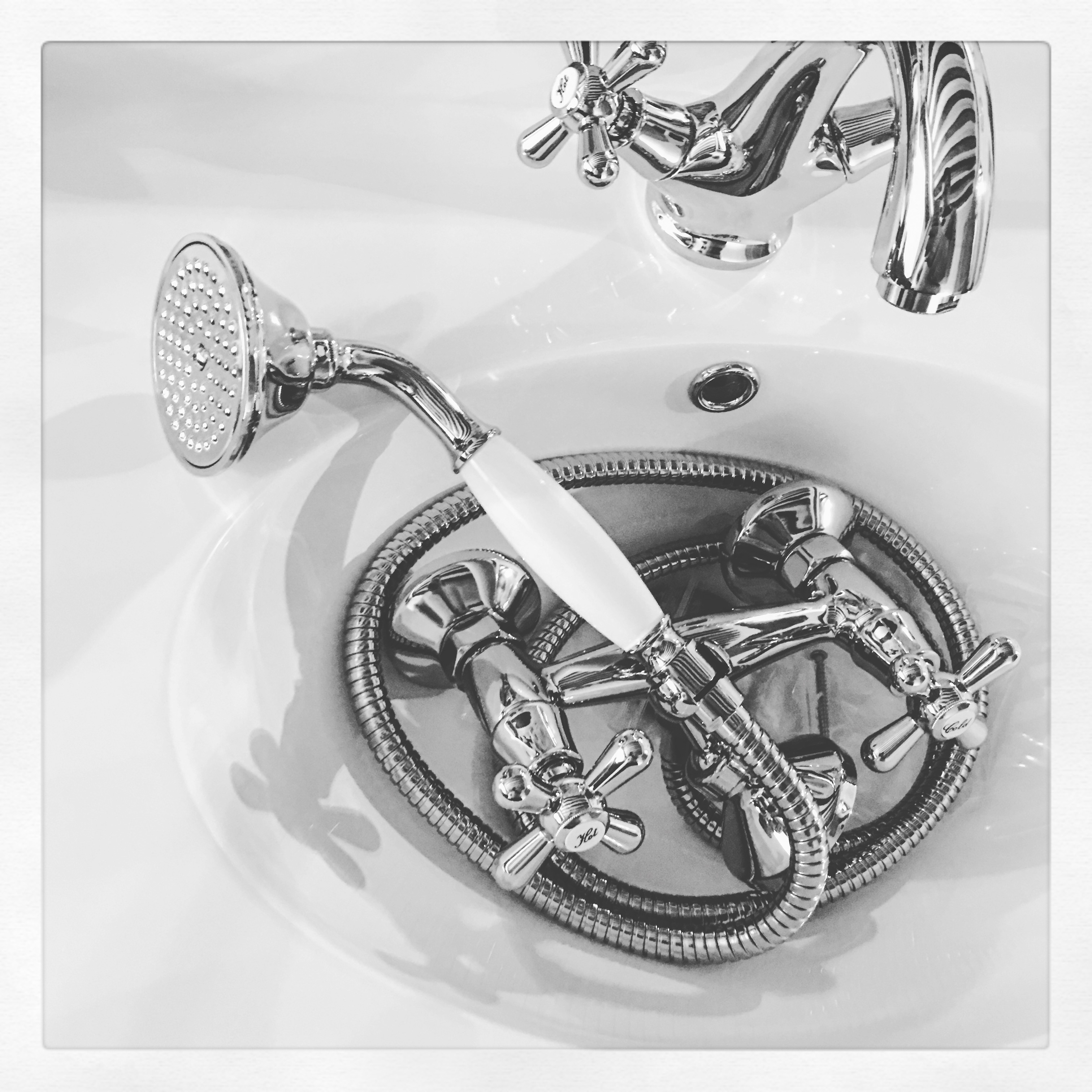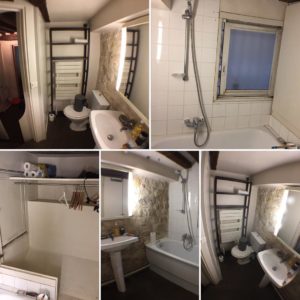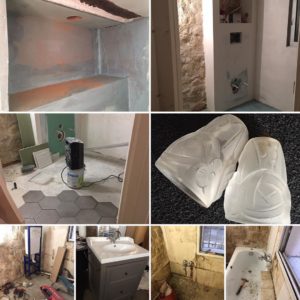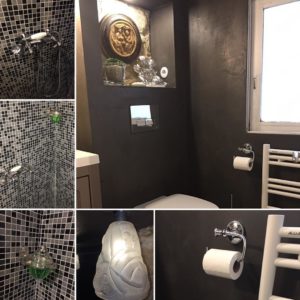Complete makeover of a bathroom in central Paris.
Before:
The whole bathroom was firstly out of date and starting to deteriorate rapidly: taps would come off the wall, shower curtain getting loose, … Also it was really not practical: tall people would need to seat sideways on the toilets and their head would touch the wooden beams while standing on the bathtub (floor to “ceiling” is 1m95). The basin was disproportioned compared to the use of it and mirror cabinet more than overused. also there was no storage besides the wardrobe.
The works:
The main issue on this project was the confined place workers had to deal with (bathroom is less than 4sqm!). We had to request permission from the bodycorp to modify the existing waste disposal, as new tubing was needed. The WC are now where the tub used to be. Part of the floor was raised, so the bathroom was levelled. We managed to lower the alcove where the toilets were to include a cosy shower cubicle. There is now a step down to go into the shower area and plenty of space above not to feel claustrophobic while showering. The pipes for the basin cabinet could also go under the raised part of the flooring to make them less visible.
After:
The look achieved surpasses our expectations. LED spot lights were added to the niche above the toilets and in the shower. polished concrete is framing parts of the stone wall we could keep visible when not structurally needed. A couple vintage art deco appliques were added to polish a retro-chic look. Other accessories were chosen to match the chosen theme: chrome shower head, soap dispenser and WC accessories. The white of the towel heater, toilets and bassin add a modern contrast to the shine of the chrome elements and dark grey of the polished concrete walls.
It took 3 weeks to complete the renovation, when you add planning and shopping beforehand, all was finalised within a month.




