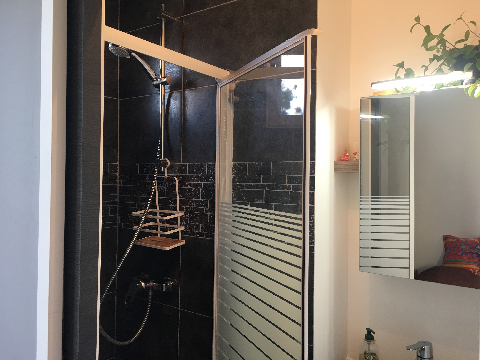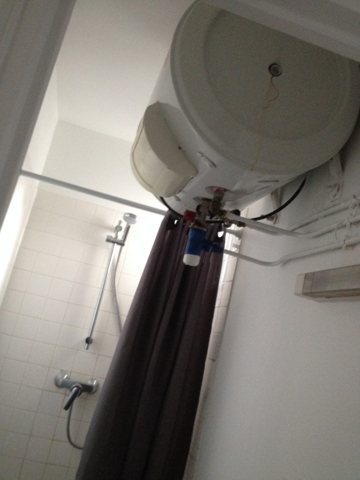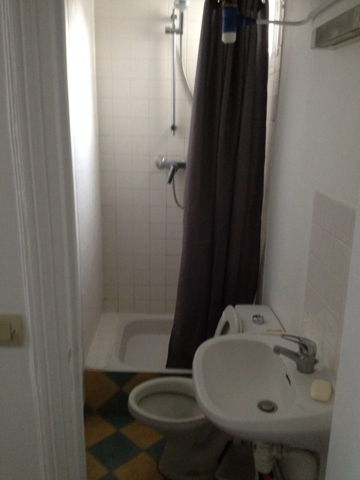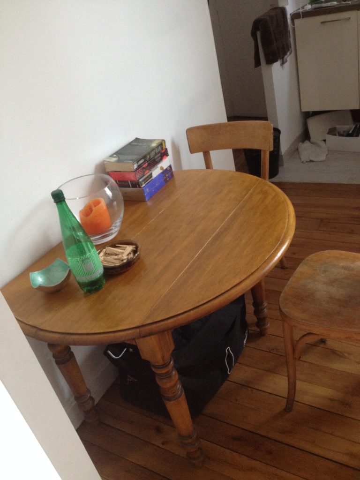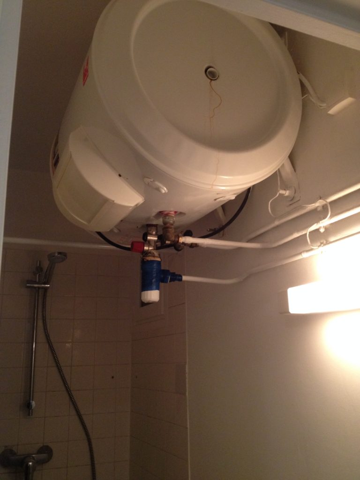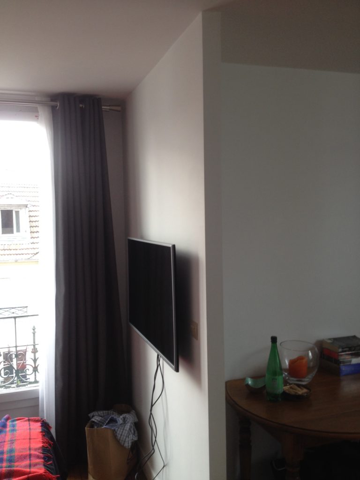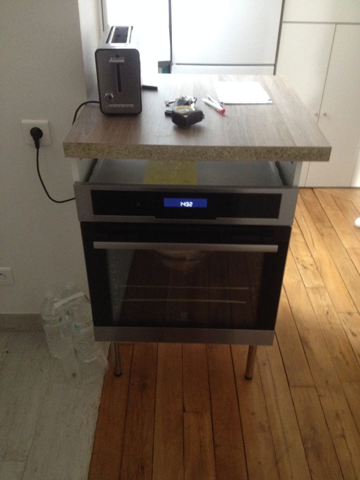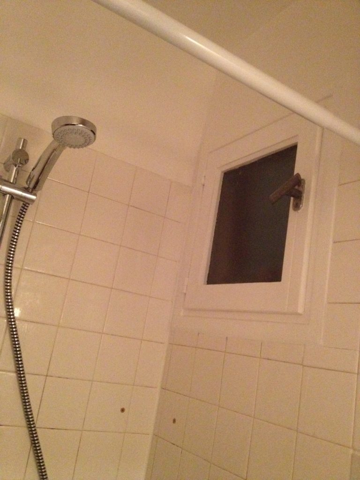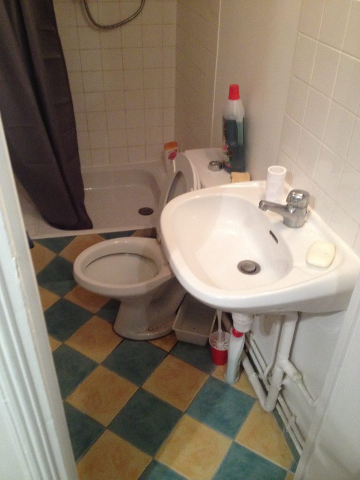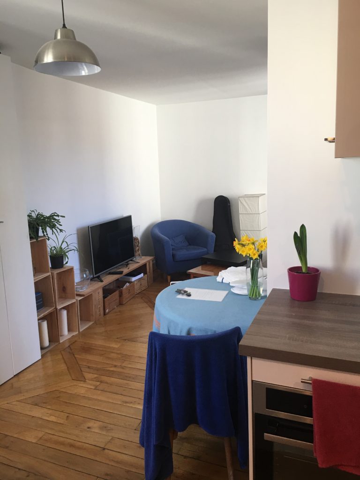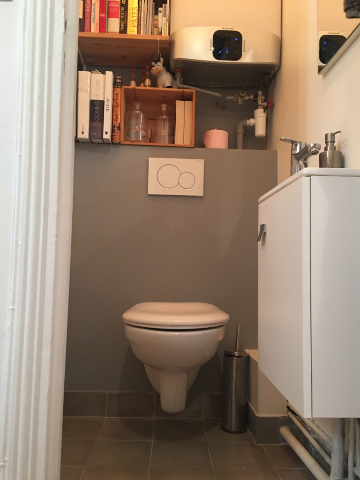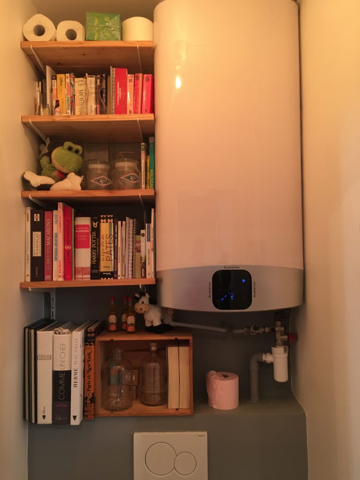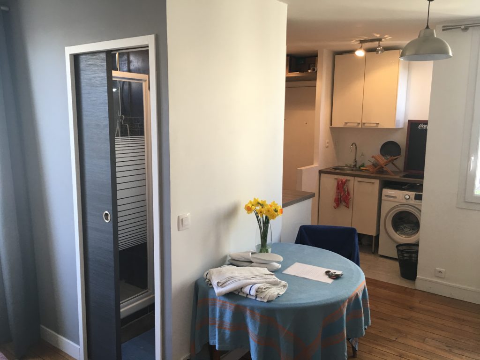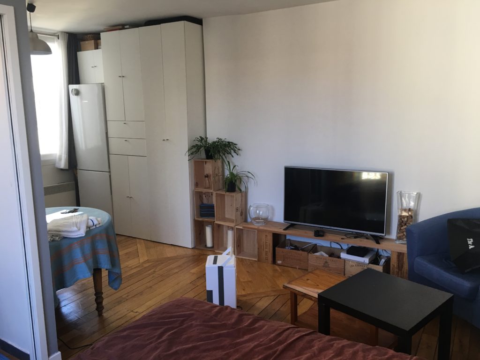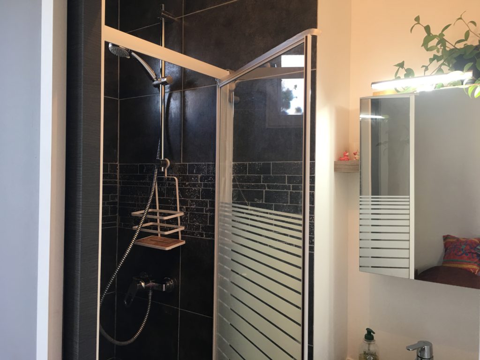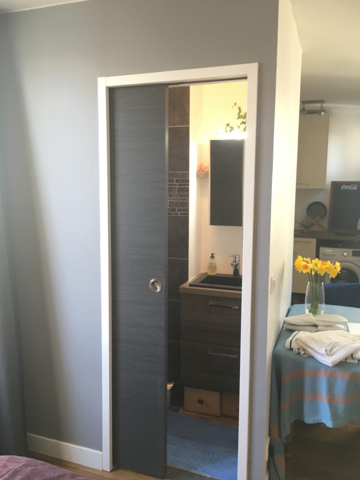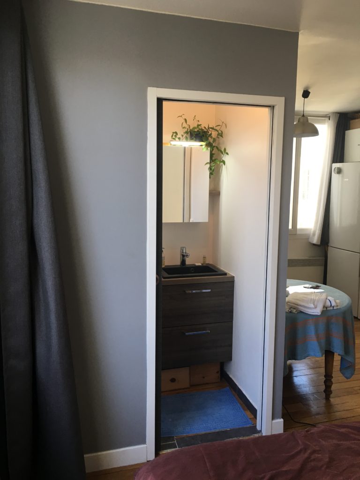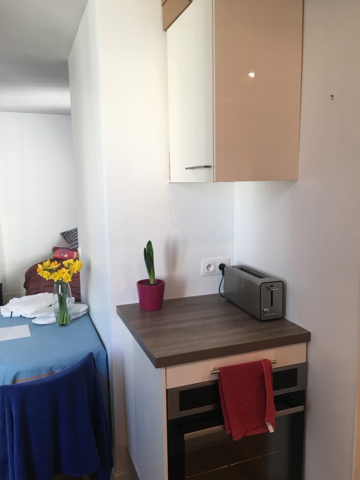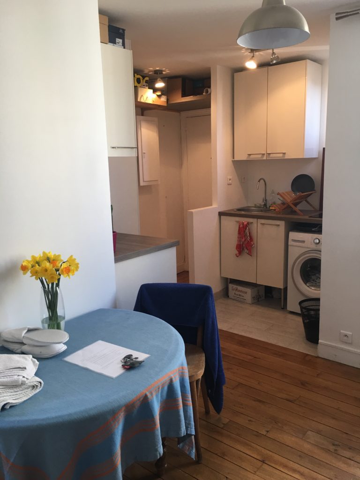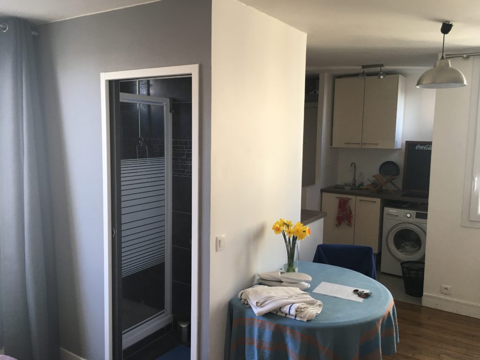Some structural changes were needed in this project.
Before:
The hot water cylinder blew up and needed replacing. This was the occasion to change the whole bathroom that was clearly not functional:
- the cylinder was blocking out the light from the window
- the only light was above the bassin
- the bassin was way too large for such a confined space and you had to go sideways to the toilets
- to access the shower, you’d need to go above the toilets
- the kitchen was too small and the oven had to be in the middle of the way
- the whole flat itself was not really organised into separate functional areas and all was all over the show
After:
Floor plan has been modified which allowed the following to happen:
- the WC are now well away from the living space in the hallway
- extra slim hot water cylinder was added above the wall hang toilets and some shelving was added on the side
- a sliding door was added to access the shower and bassin
- the extra kitchen unit found its place and a new storage was added even
- the TV is now in the lounge area
- all flooring was changed
- a door was added to the shower cubicle
Now the client has a fully functional flat and the initial scare of increasing the volume of the bathroom is well forgotten by all the added features that were part of the project and how much more easy the flow is. Everything is now fully functional and no wasted space at all.

